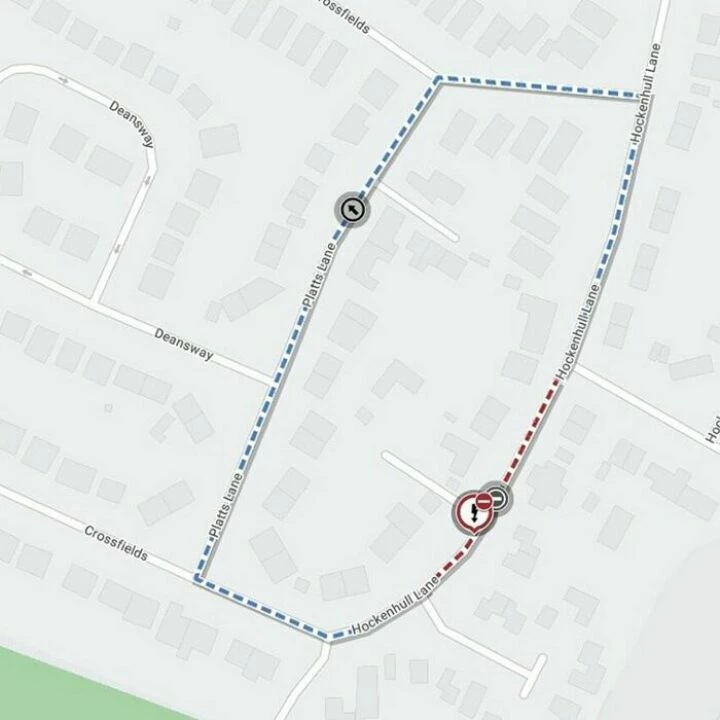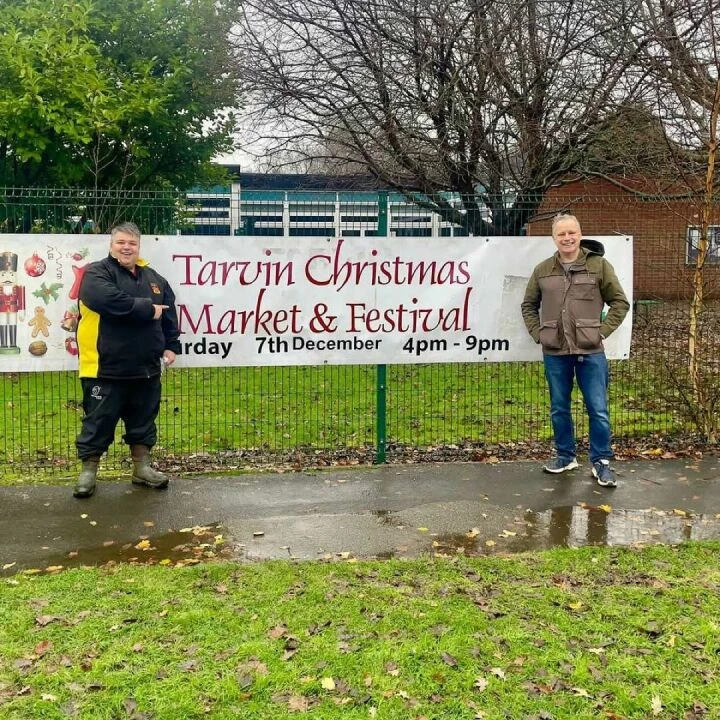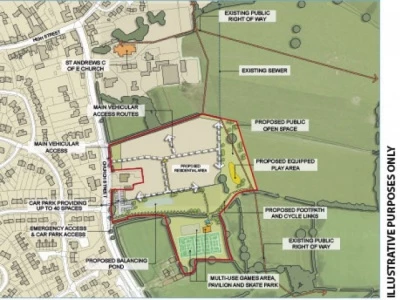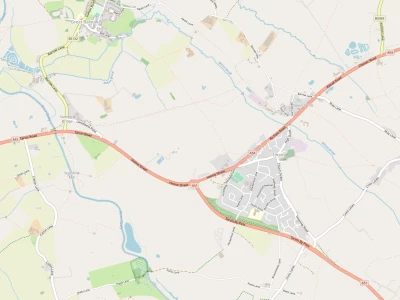Tarvin Village Settlement Boundary
Now this might seem to be the stuff to send you to sleep but read on....
At the Open Forum at the start of the last Parish Council meeting on Jan 23rd members of the public commented and asked questions about the Tarvin village settlement boundary, in particular how the boundary could influence what development takes place and potentially protect against the establishment of a traveller site.
Tarvin Residents Group had asked if any progress had been made regarding the settlement boundary for Tarvin village. The boundary is important in terms of planning policy because there is a presumption against development outside it, except for some specified uses (mainly to do with agriculture). At the moment there is no defined settlement boundary for Tarvin village.
For a long time the PC has called for the boundary to be drawn along the east side of Church Street/Tarporley Road along the line of public footpath no. 18, from the rear of the Church to Brown Heath Farm. In the 2016 draft Local Plan CWaC drew the boundary along the line of the road. Because of this difference and in view of the planning application for homes on some of this land, as well as the fact that another part of the land has been identified by consultants working for CWaC as possibly being suitable for a traveller site, the PC has been seeking independent planning advice on the settlement boundary. This work is ongoing.
The Tarvin Residents Group told the PC that the Task Force set up by Cheshire West and Chester Council (CWaC) to look at the issue of traveller sites will be "shrouded in secrecy" but that it intends to report by the end of June.
Gladmans Planning Application
Members of the public commented on the planning application by Gladman for 65 houses (including up to 30% deemed "affordable") on land at Church Street. Comments included the need to protect as far as possible distinguished trees; closeness of the site to the Conservation Area and the effect on the setting of listed buildings. Also that the plans did not include a grass playing field, although this was needed very much by the community and that the frontages of the proposed houses did not seem to comply with the standards in the Village Design Statement.
The PC considered the planning application by Gladman for 65 houses and ancillary leisure facilities, and agreed to object to the proposal for the following reasons:
- The Local Plan minimum target for new houses for the period 2010 to 2030 has already been met. Small-scale infill-type proposals in the pipeline and in the future will mean the minimum target for Tarvin parish will be exceeded;
- The capacity of the local infrastructure e.g. drainage, sewage system, highways, car parking and health is inadequate now and the proposal will not address these;
- Loss of good productive farmland
- Some loss of rural views from Tarvin towards Kelsall Hill and from Oscroft towards Tarvin village
- a sensitive site close to the Conservation Area and the listed buildings within it
- The proposed site would create an isolated finger of developed land which would encourage development either side as infill
- The proposal is contrary to the emerging policies of the Neighbourhood Plan
- CWaC has identified 7+ years of future housing land so at the moment a site in Tarvin is not needed
- not in accordance with the Village Design Statement
If it seems likely that CWaC planning officers will approve the application, the PC asks that it be "called in" so that it is considered by CWaC Councillors. The PC would then be able to talk to the CWaC Planning Board about its reasons for objecting.
However, if CWaC agrees the scheme, the PC asks for the outline approval to be subject to the following conditions:
- The design needs to be sensitive in keeping with the location so close to a Conservation Area, so as to complement the setting;
- The layout of the housing should aim to minimise the loss of important views from Tarporley Road towards Kelsall and from Oscroft towards Tarvin
- The houses should not be greater than 2 storeys high.
- The affordable housing should be the type needed by the community i.e. shared ownership and rented using an established Housing Association
- Any important trees or other environmental assets to be protected
- Recreation facilities to be properly managed by the PC on behalf of the community
(Ed. This article was an abridged version of the Parish Council notes by Ted Lush)
Quick Links
Get In Touch
TarvinOnline is powered by our active community.
Please send us your news and views.








